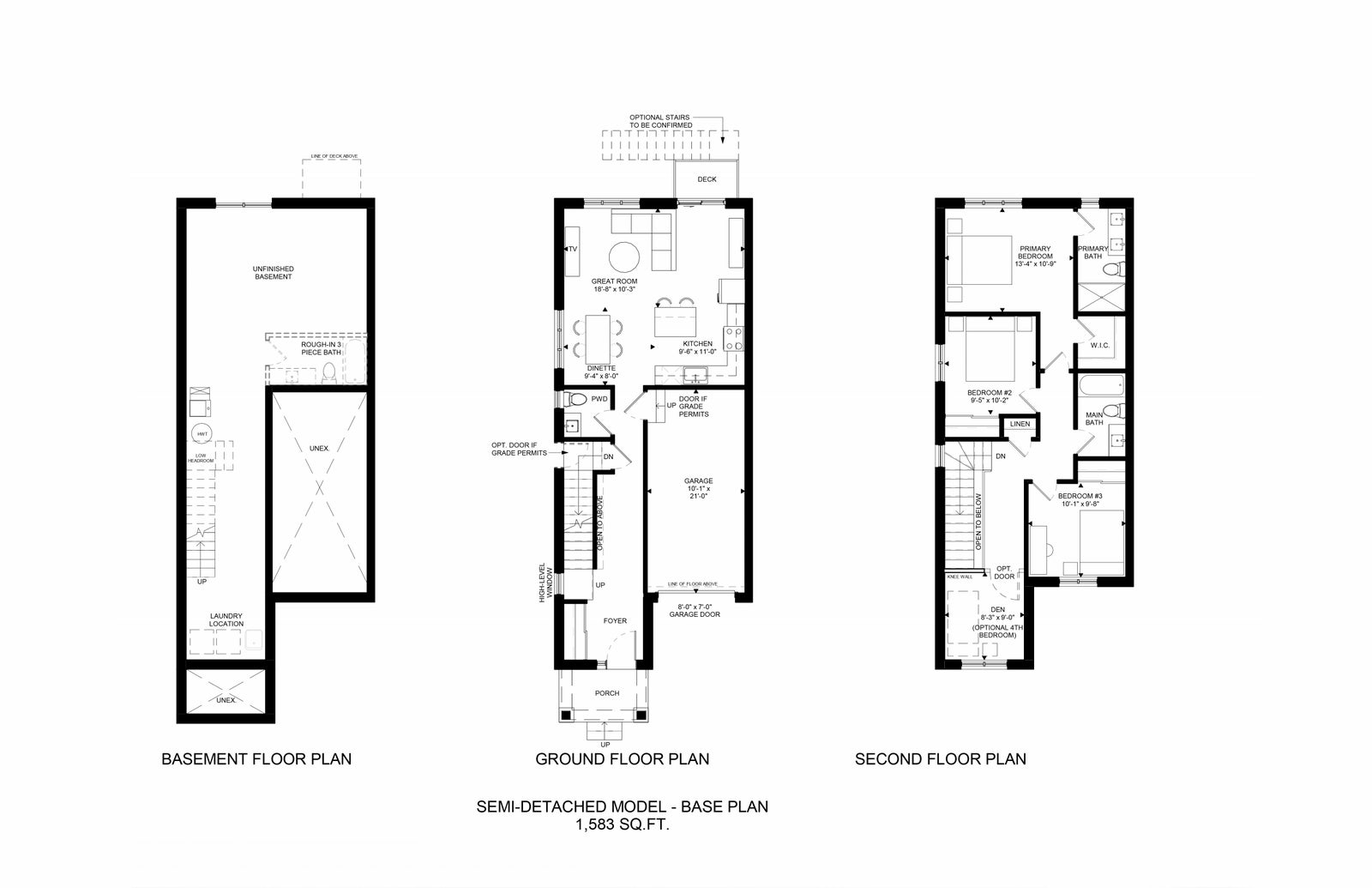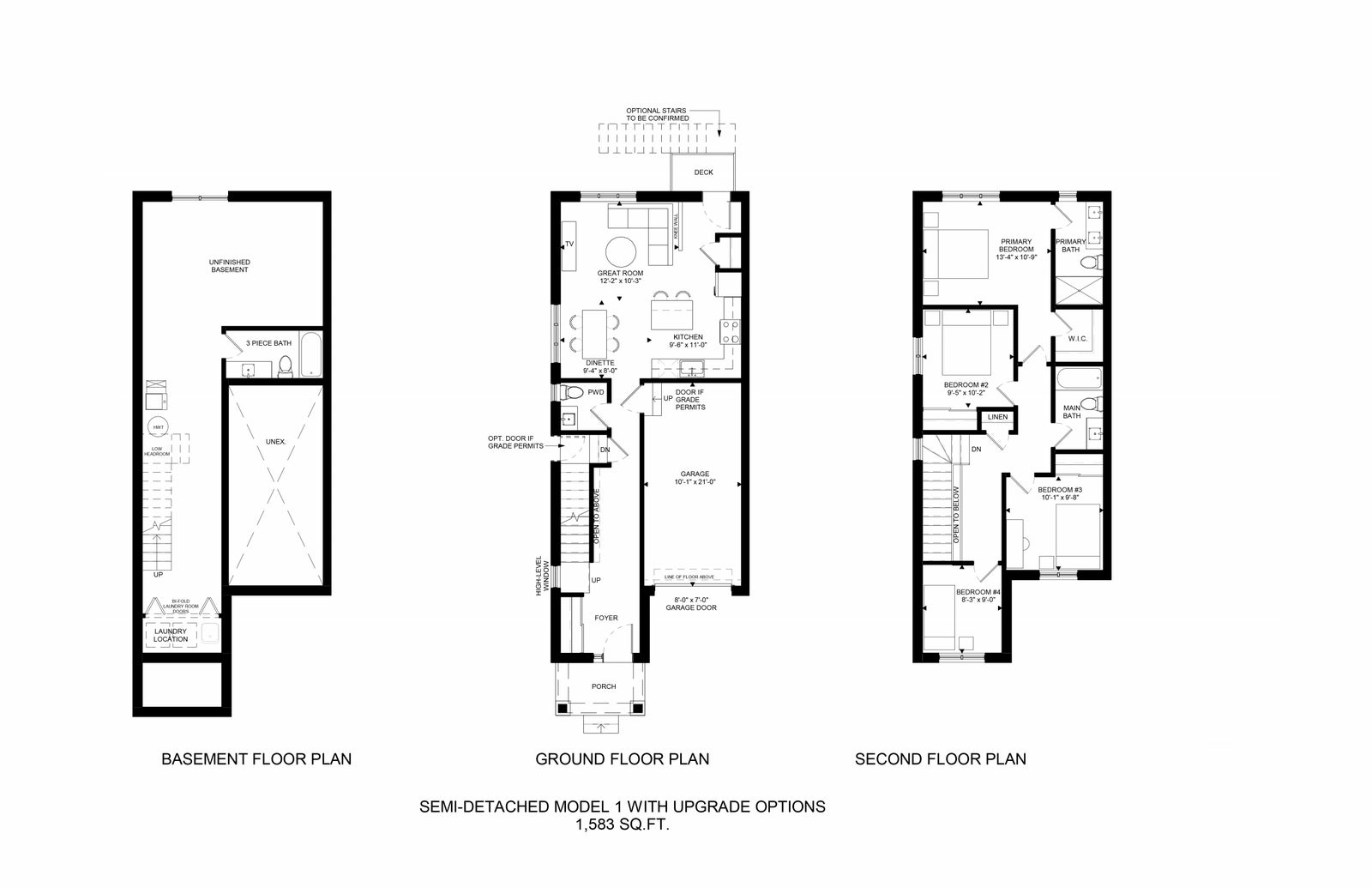1,583 sq. ft. | 3 Bed + Den or 4 Bedrooms | 2.5 or 3.5 Baths | Attached Single-Car Garage | Two-Storey | Available in two exterior colours
Blending comfort and style, this 3-bedroom plus den, 2.5-bath semi-detached home features a welcoming open-concept main floor with a well-equipped kitchen, roomy living and dining areas, perfect for everyday living and hosting with ease. You also have the option to add upgrades, such as an extra bedroom or a fourth full bathroom, allowing you to customize the home to suit your needs.


